139-51 182nd Street, Springfield Gardens, NY 11413
| Listing ID |
10542537 |
|
|
|
| Property Type |
House |
|
|
|
| County |
Queens |
|
|
|
| Township |
Queens |
|
|
|
|
| Neighborhood |
Springfield Gardens |
|
|
|
| Total Tax |
$4,734 |
|
|
|
| FEMA Flood Map |
fema.gov/portal |
|
|
|
| Year Built |
1920 |
|
|
|
|
Here is your chance to live in The Springfield Garden section of Queens, New York. This Single Family Detached Colonial Home has an Entry Foyer that leads into the Living Room with hard wood floors and a Fire Place, next to a Bonus space being used as an office which then flows into the Dining Room which is adjacent to the Full Eat-in Kitchen with a Half Bathroom off to the back and this is ALL on the Main Floor. The Home also has Three Bedrooms plus a One Full Bathroom on the Second floor which also leads to a Full Attic for extra storage or to make into another Bedroom or Play room on the Third floor. There is also a Full Basement which is being used as a hangout space and laundry room (Washer and Dryer included). Not to be out done there is a Two Car Detached Garage with a backyard space plus Private Parking for 2-3 extra cars. This home is close to Buses, Shopping, Gyms, House of Worships and The Belt Parkway. All it needs is some EXTRA Tender Loving Care as the New Owner. Make this the last Home you viewed TODAY. Asking $725,000. Negotiable.
|
- 3 Total Bedrooms
- 1 Full Bath
- 1 Half Bath
- 1803 SF
- 4400 SF Lot
- Built in 1920
- 3 Stories
- Available 10/03/2018
- Colonial Style
- Full Basement
- Lower Level: Unfinished, Partly Finished, Walk Out
- Galley Kitchen
- Granite Kitchen Counter
- Oven/Range
- Refrigerator
- Dishwasher
- Washer
- Dryer
- Carpet Flooring
- Ceramic Tile Flooring
- Granite Flooring
- Hardwood Flooring
- Entry Foyer
- Living Room
- Dining Room
- Den/Office
- Kitchen
- Breakfast
- Laundry
- 1 Fireplace
- Steam Radiators
- Gas Fuel
- Masonry - Concrete Block Construction
- Vinyl Siding
- Asphalt Shingles Roof
- Detached Garage
- 2 Garage Spaces
- Municipal Water
- Driveway
- Street View
- Near Bus
Listing data is deemed reliable but is NOT guaranteed accurate.
|






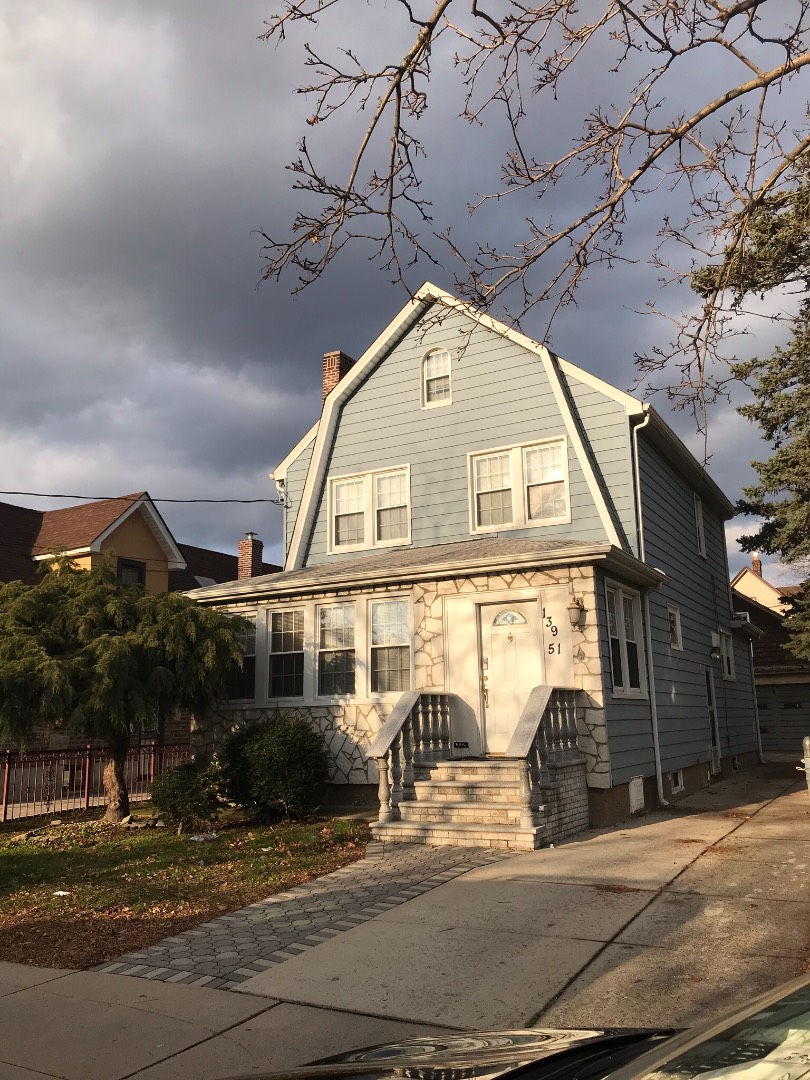 ;
;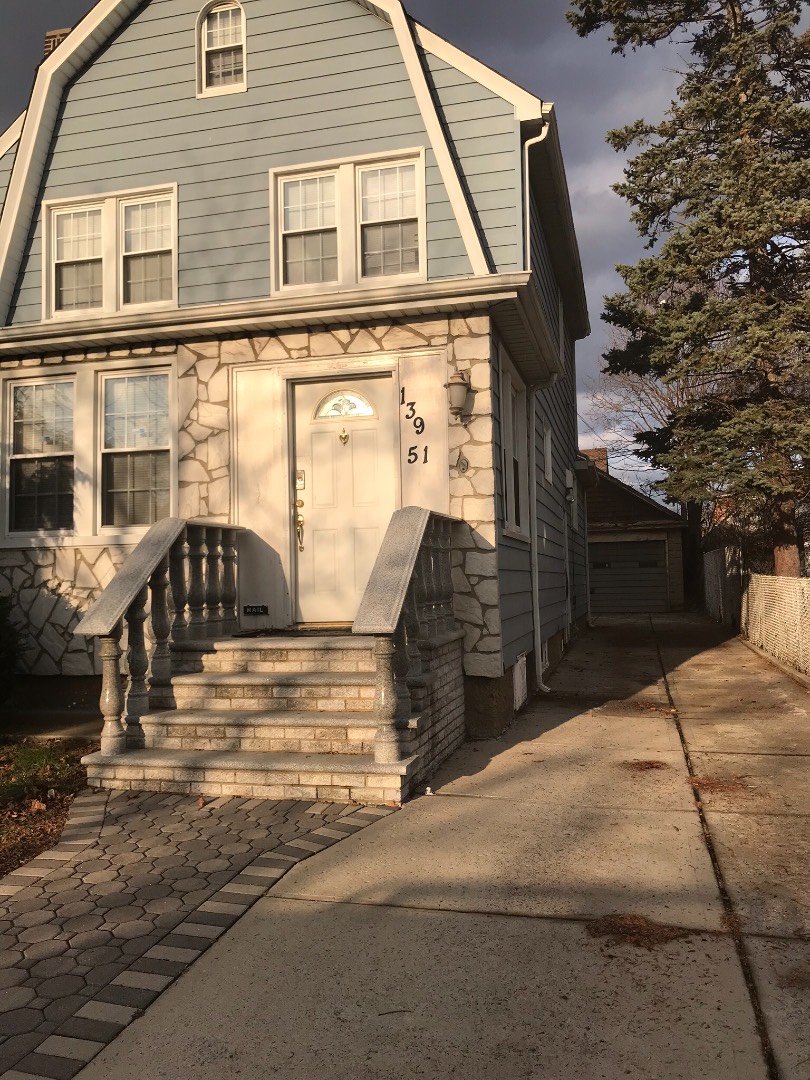 ;
;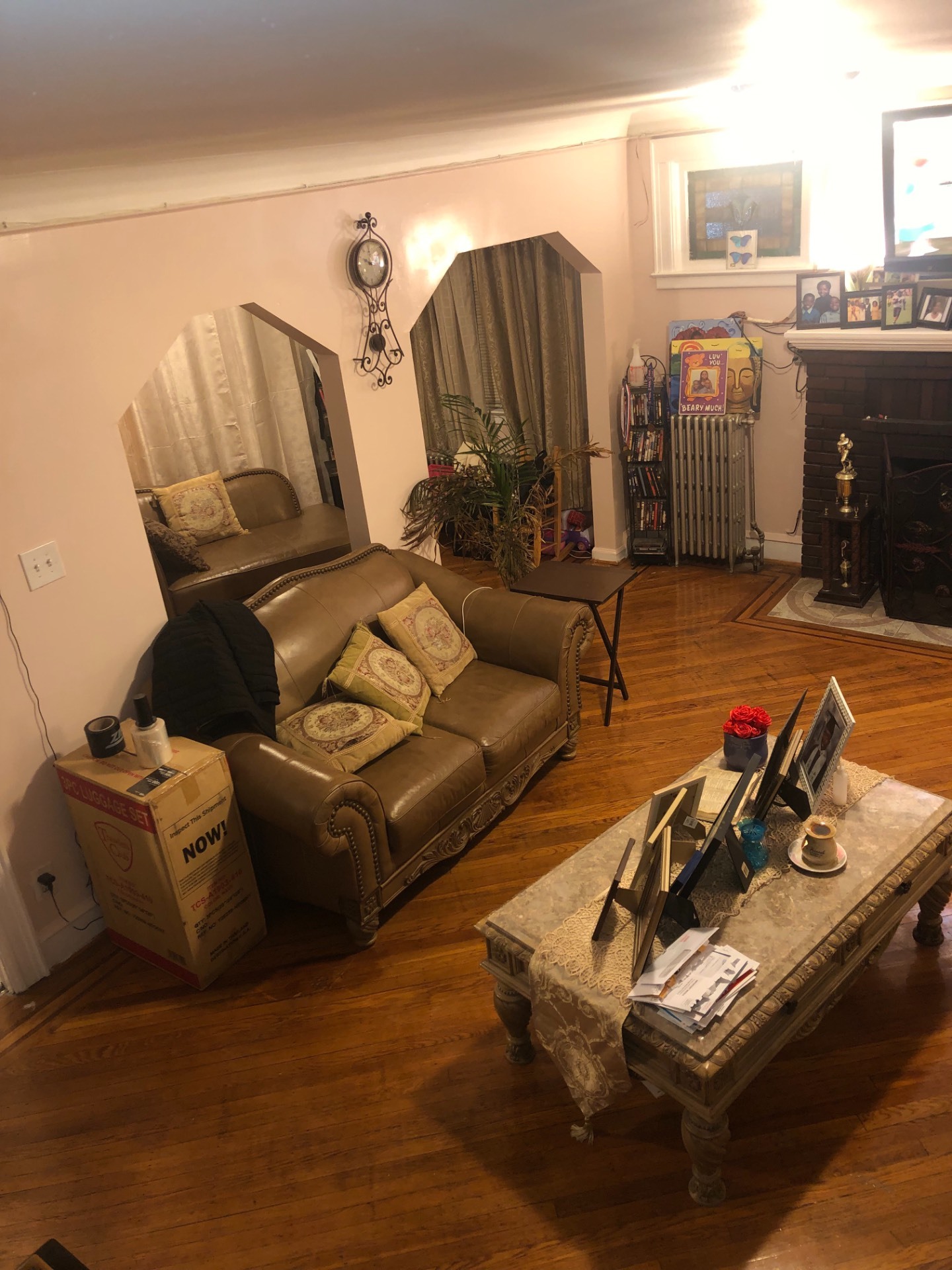 ;
;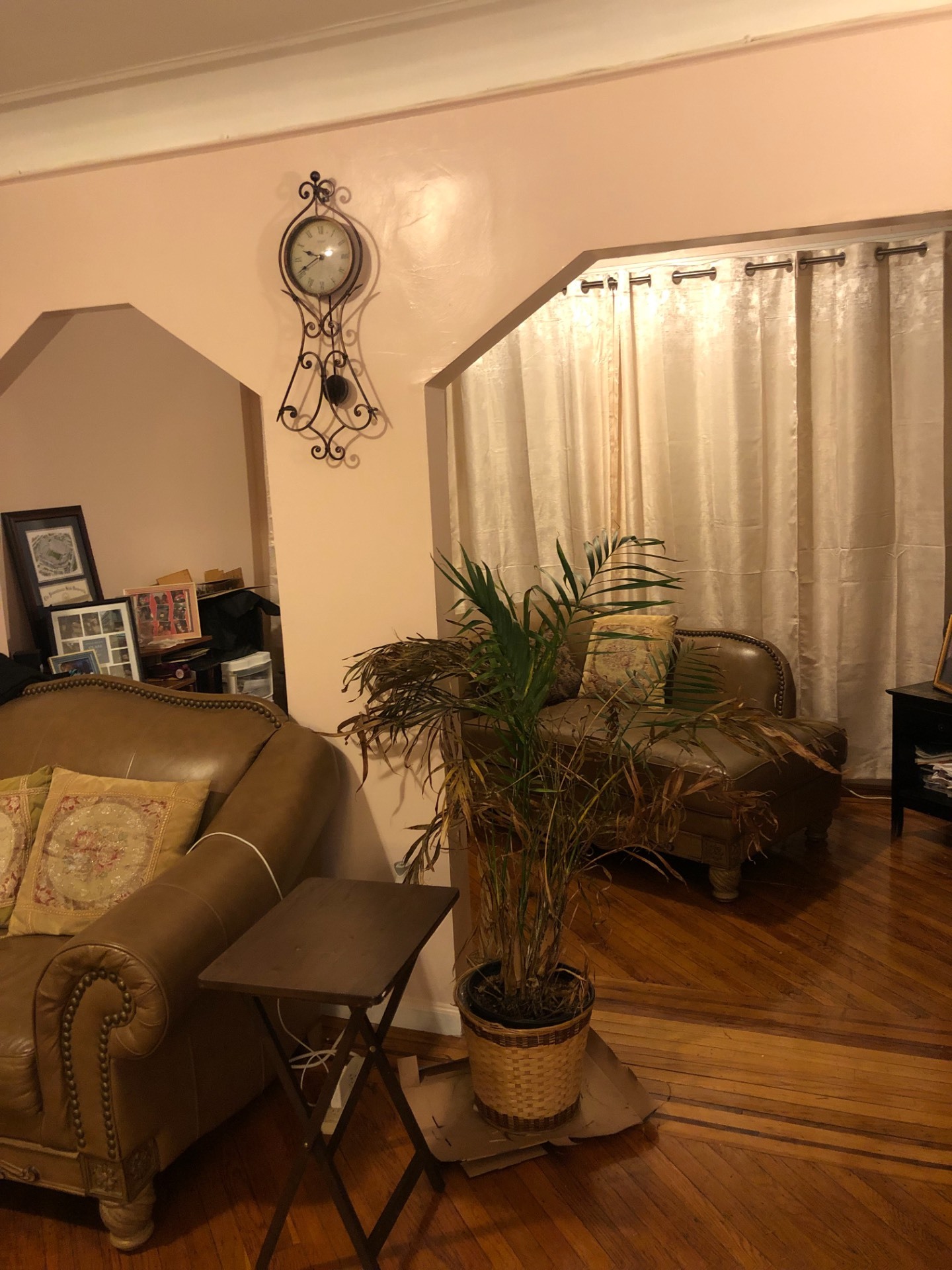 ;
;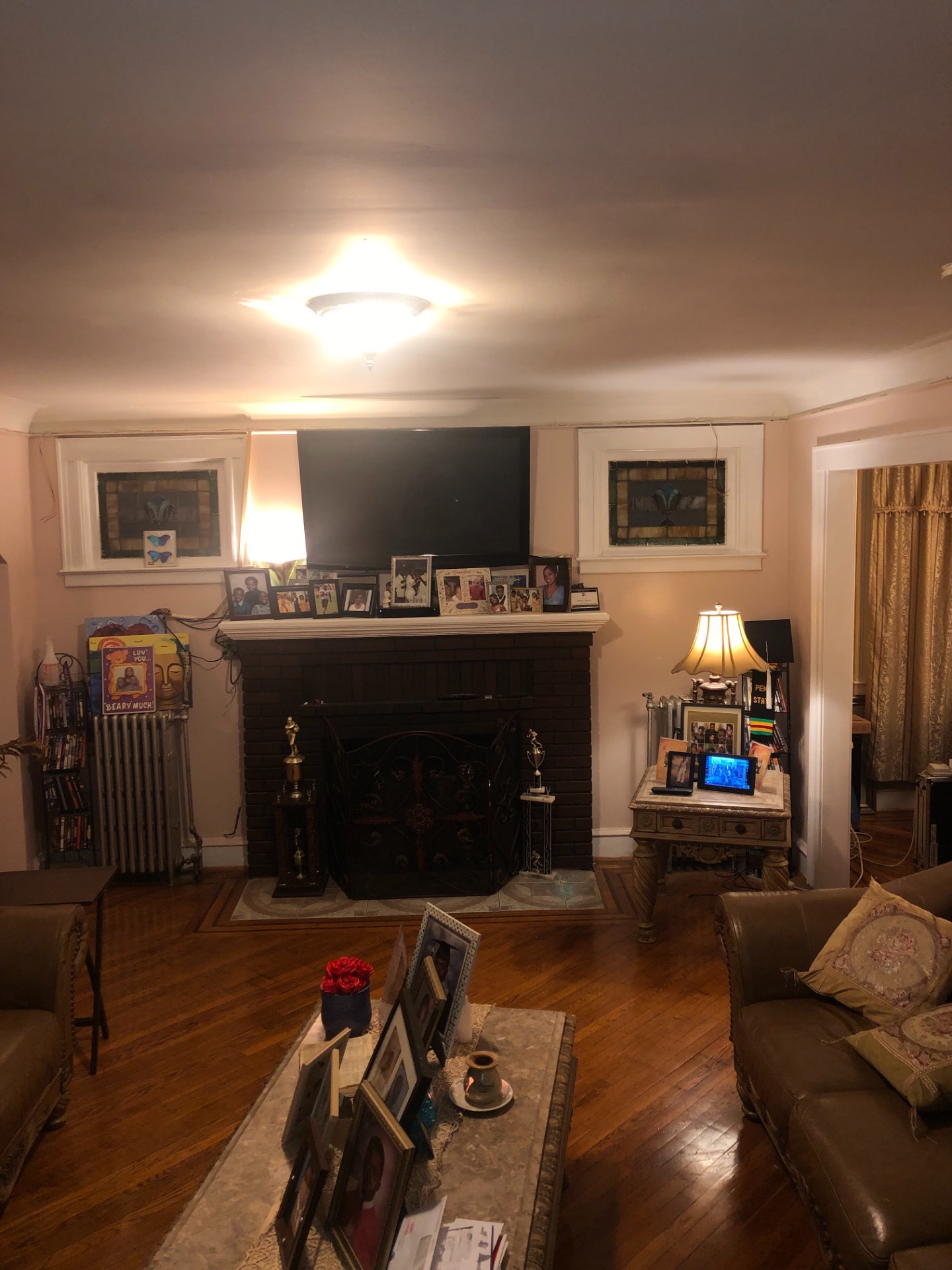 ;
;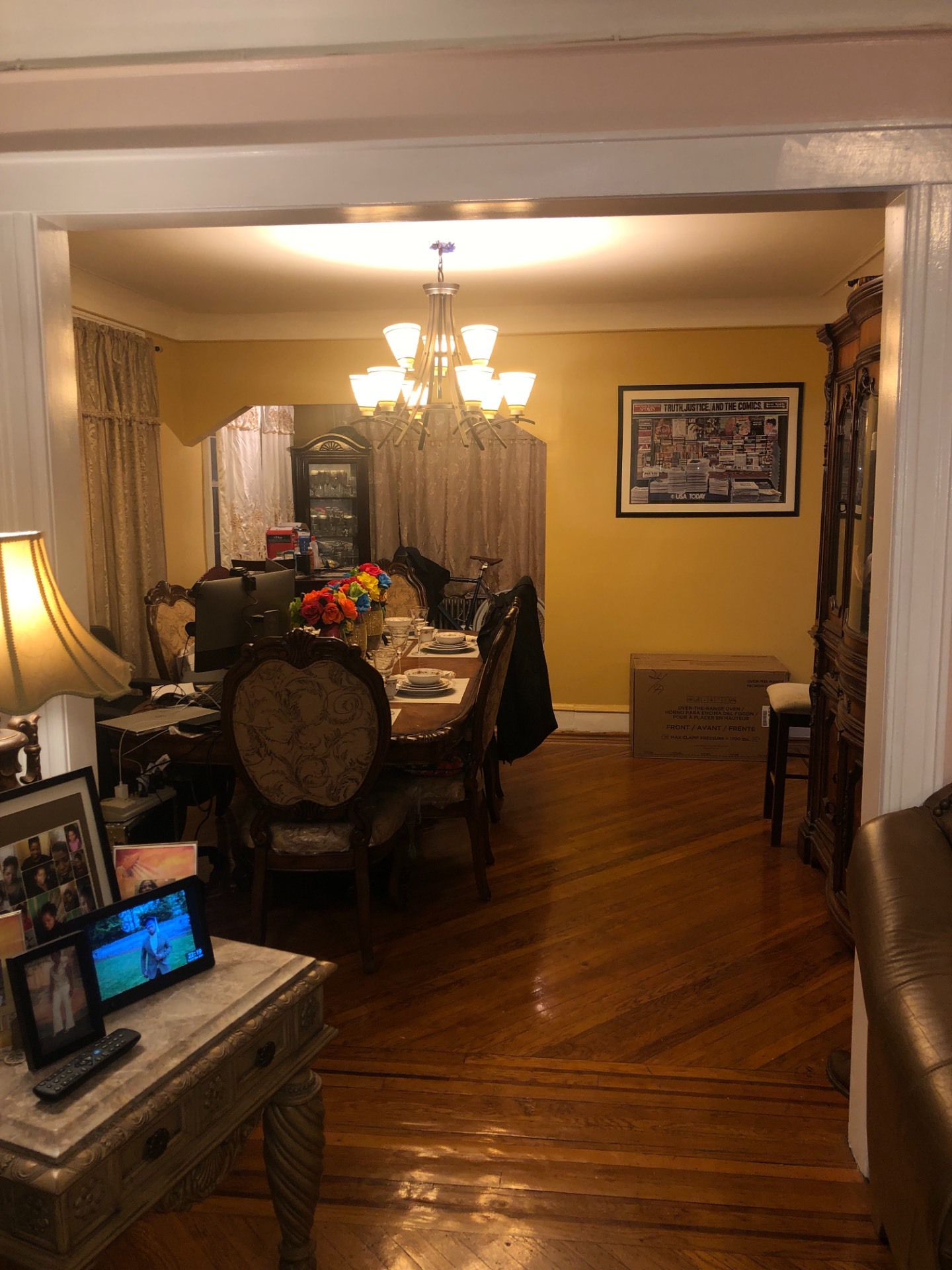 ;
;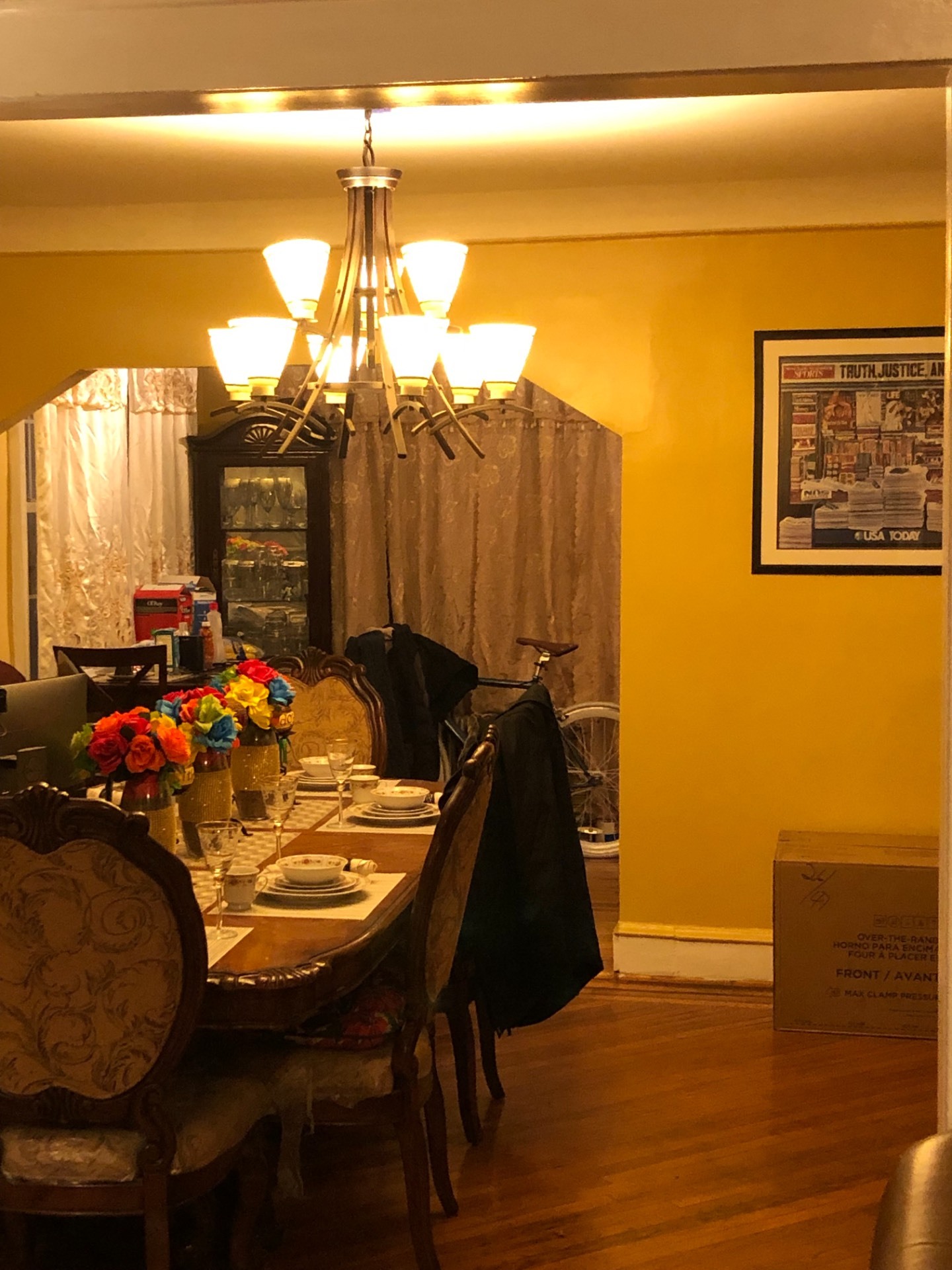 ;
;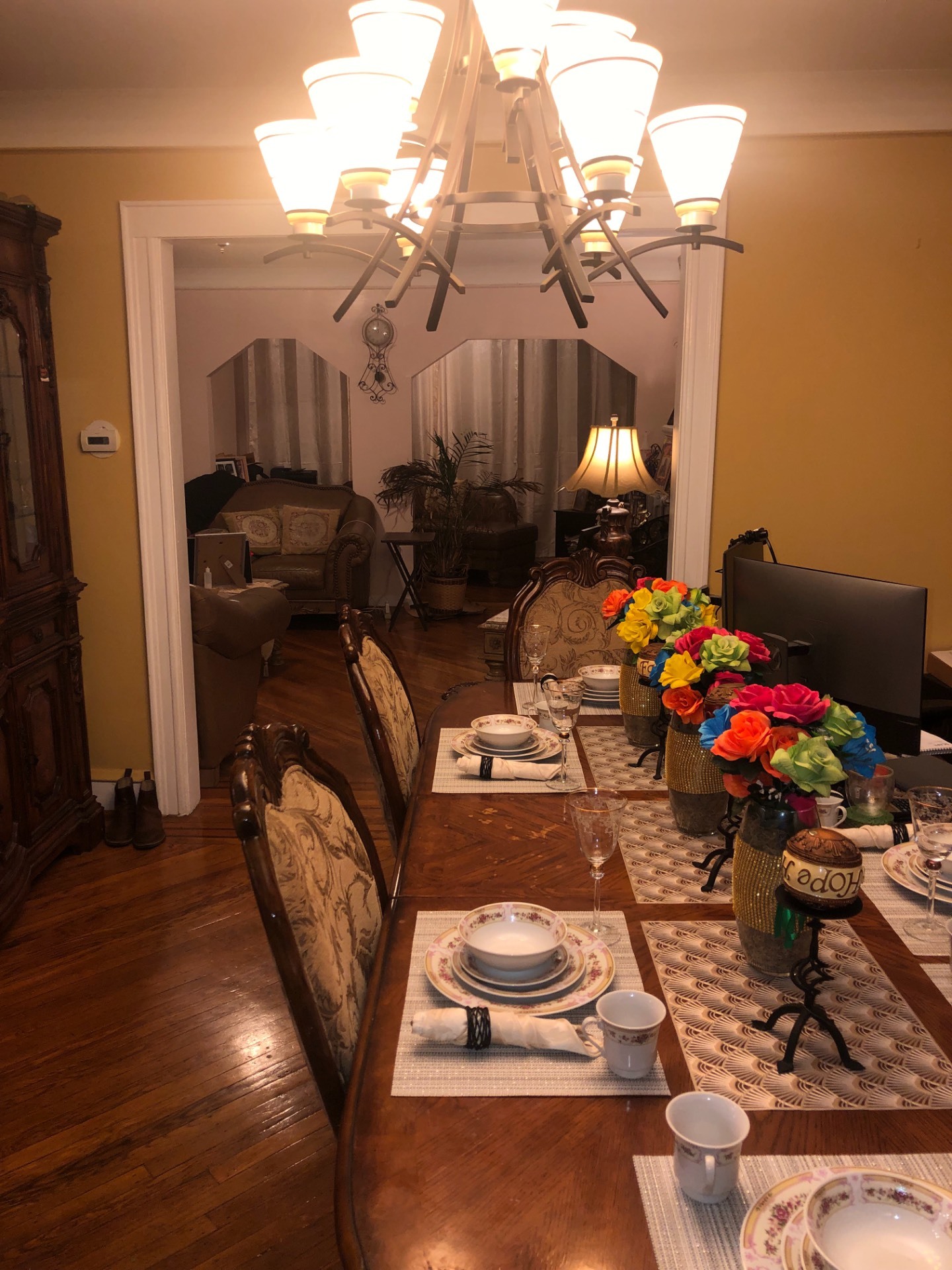 ;
; ;
;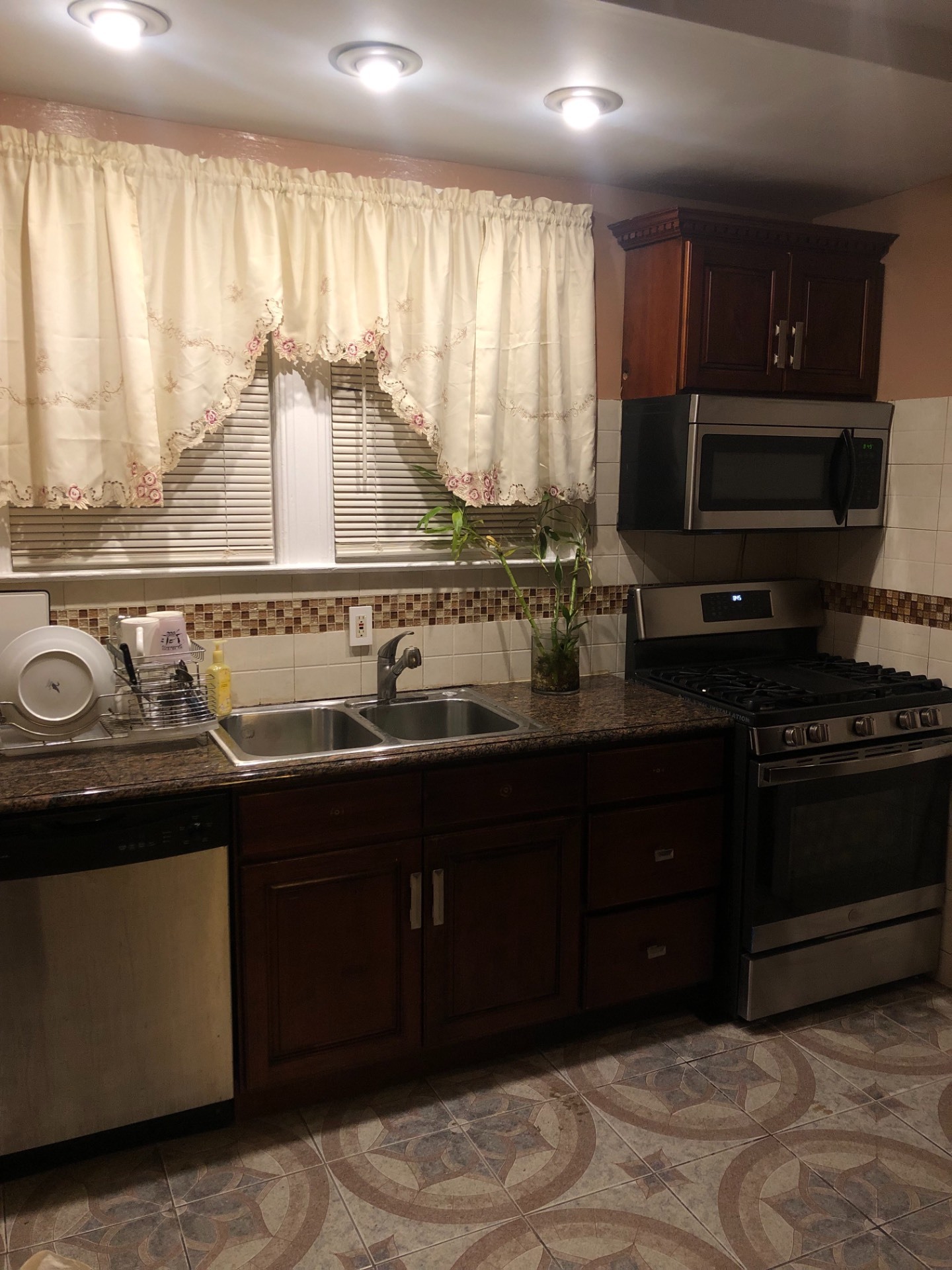 ;
;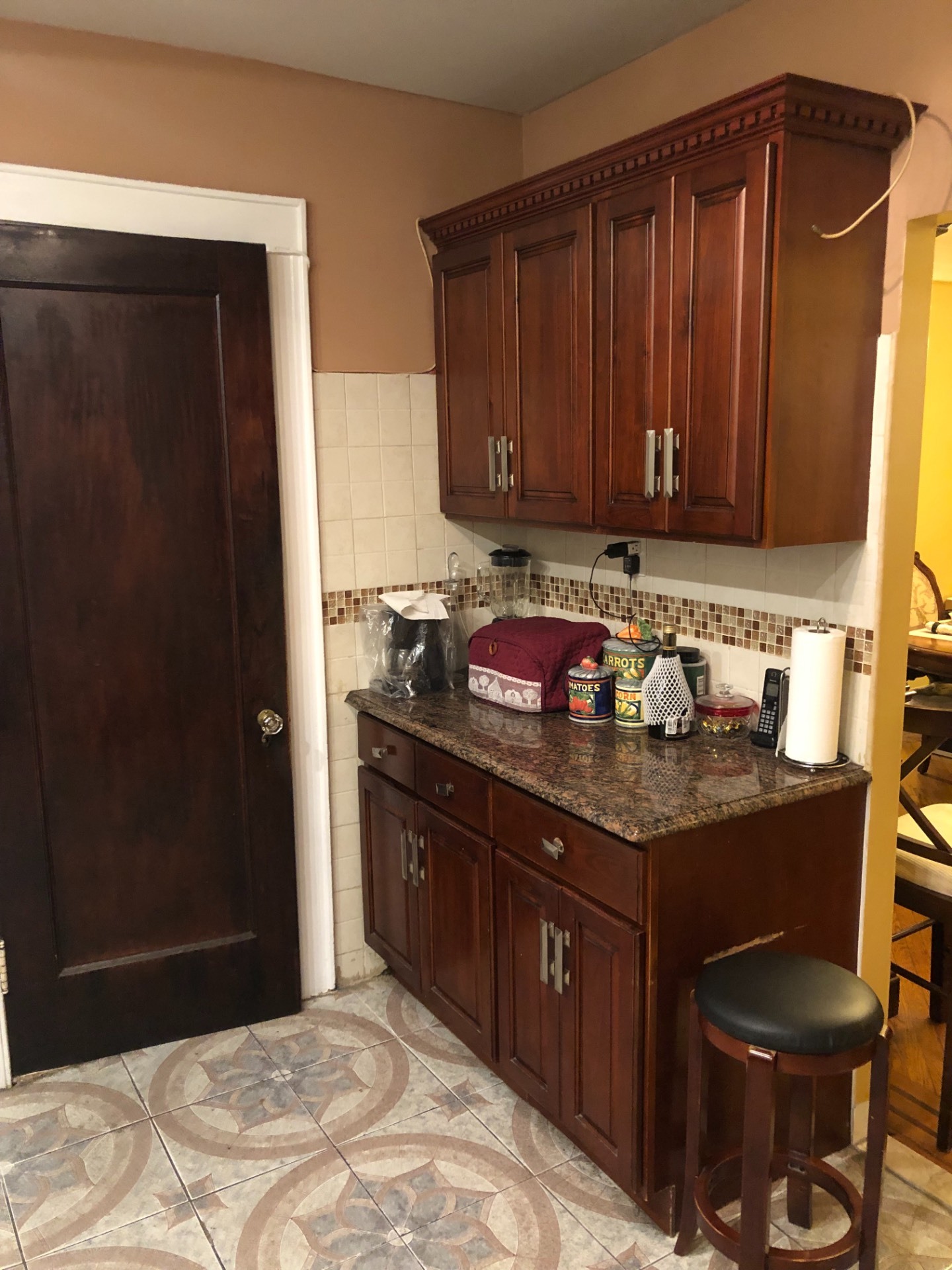 ;
;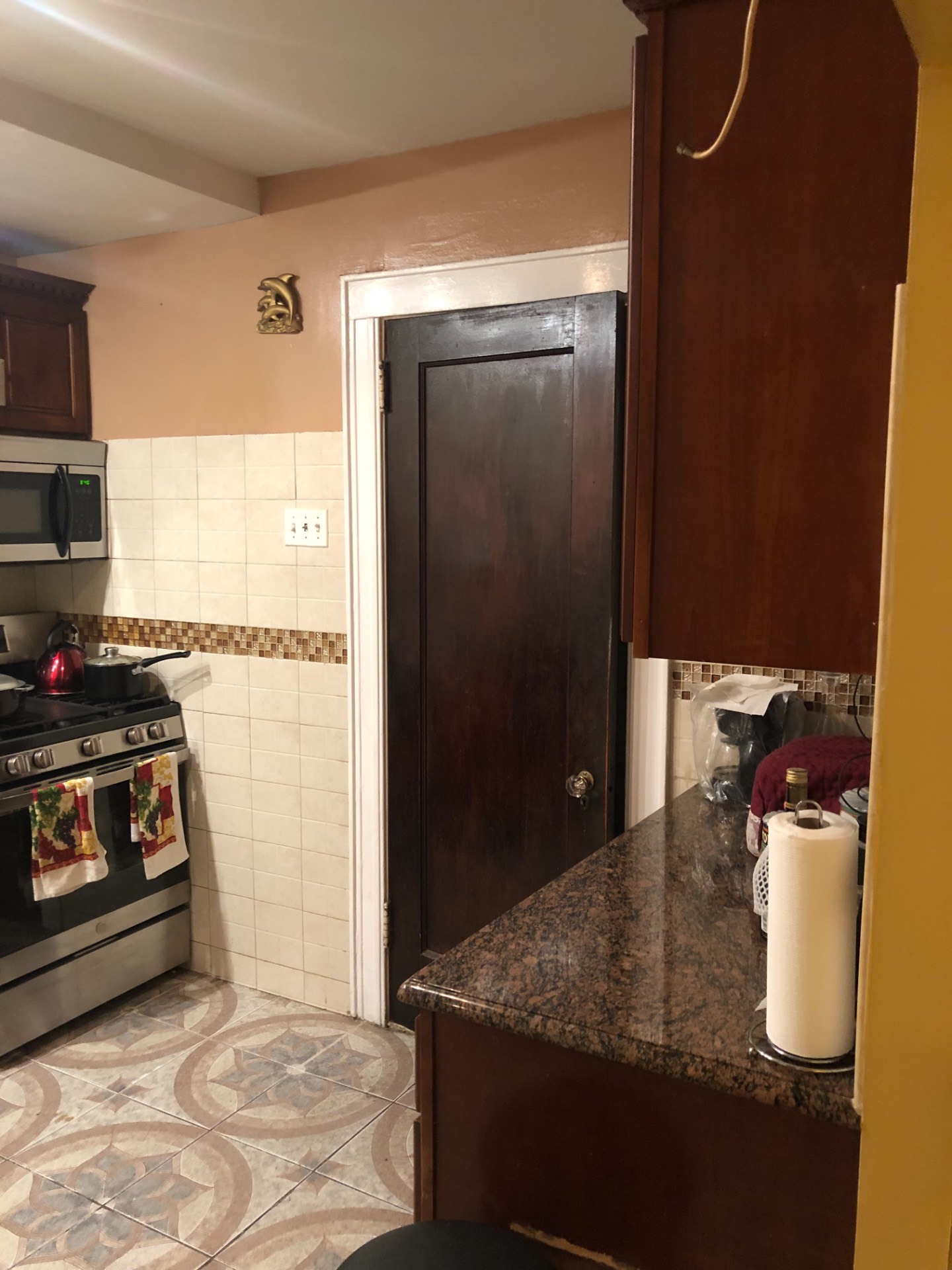 ;
;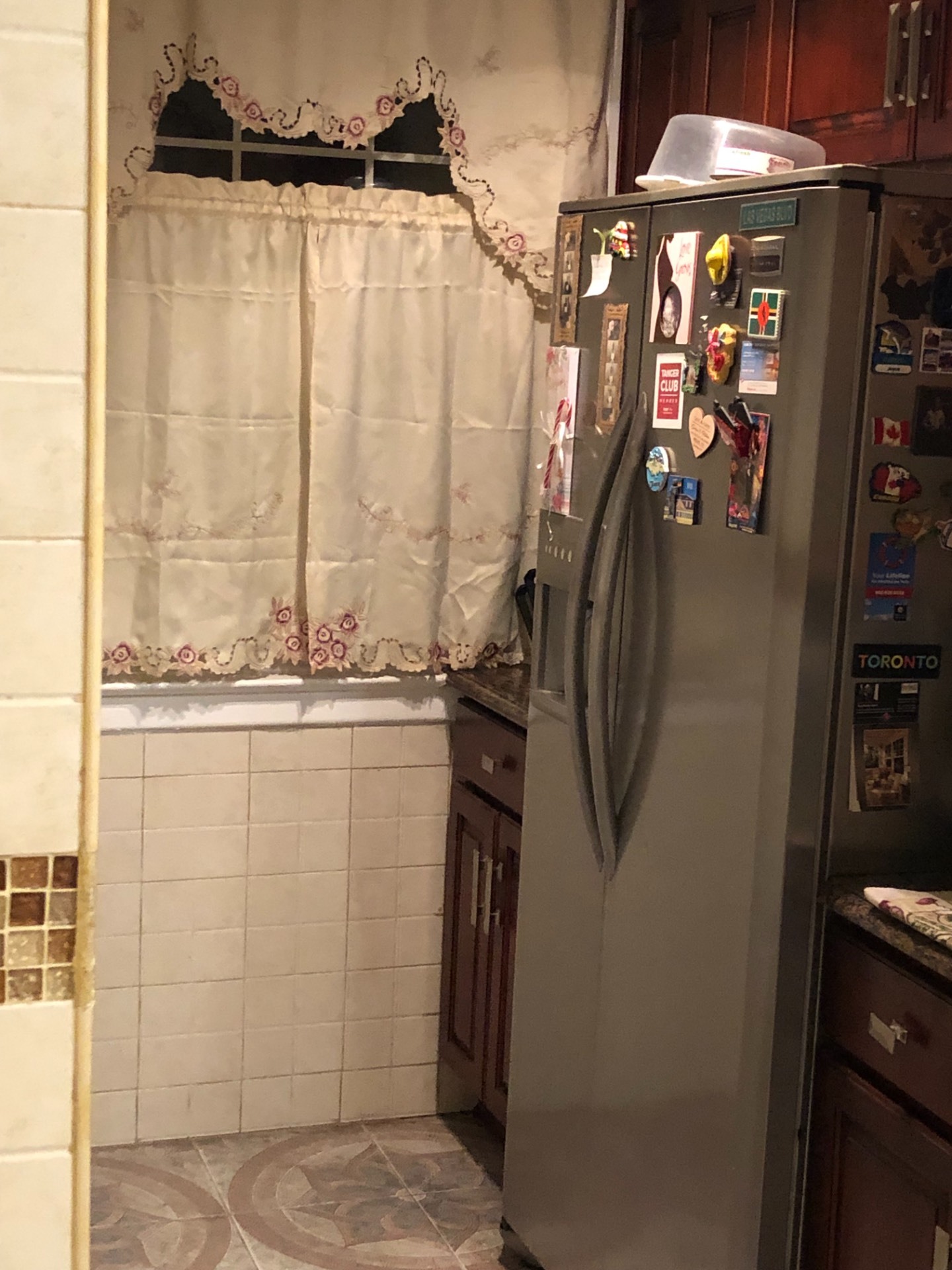 ;
;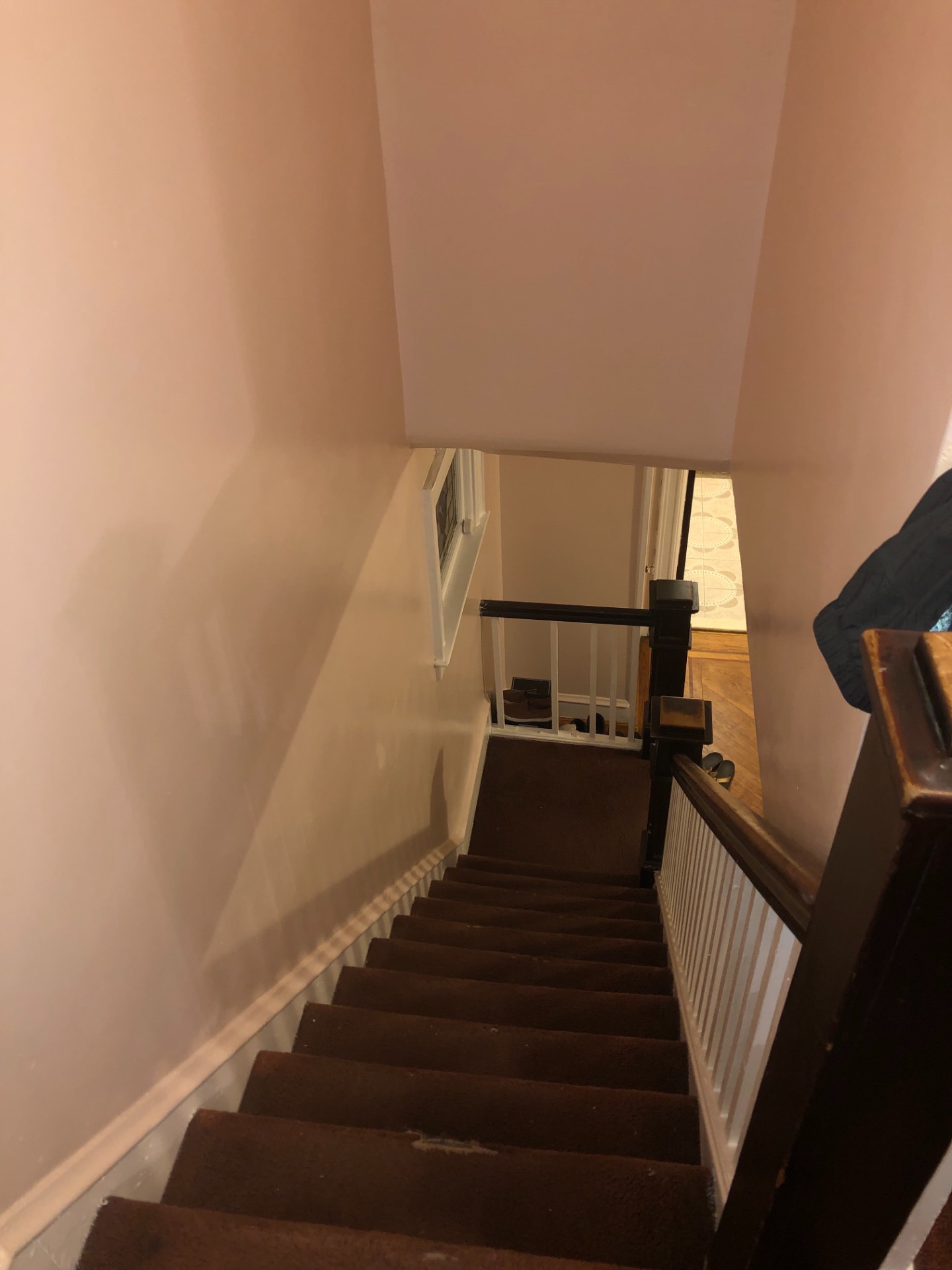 ;
;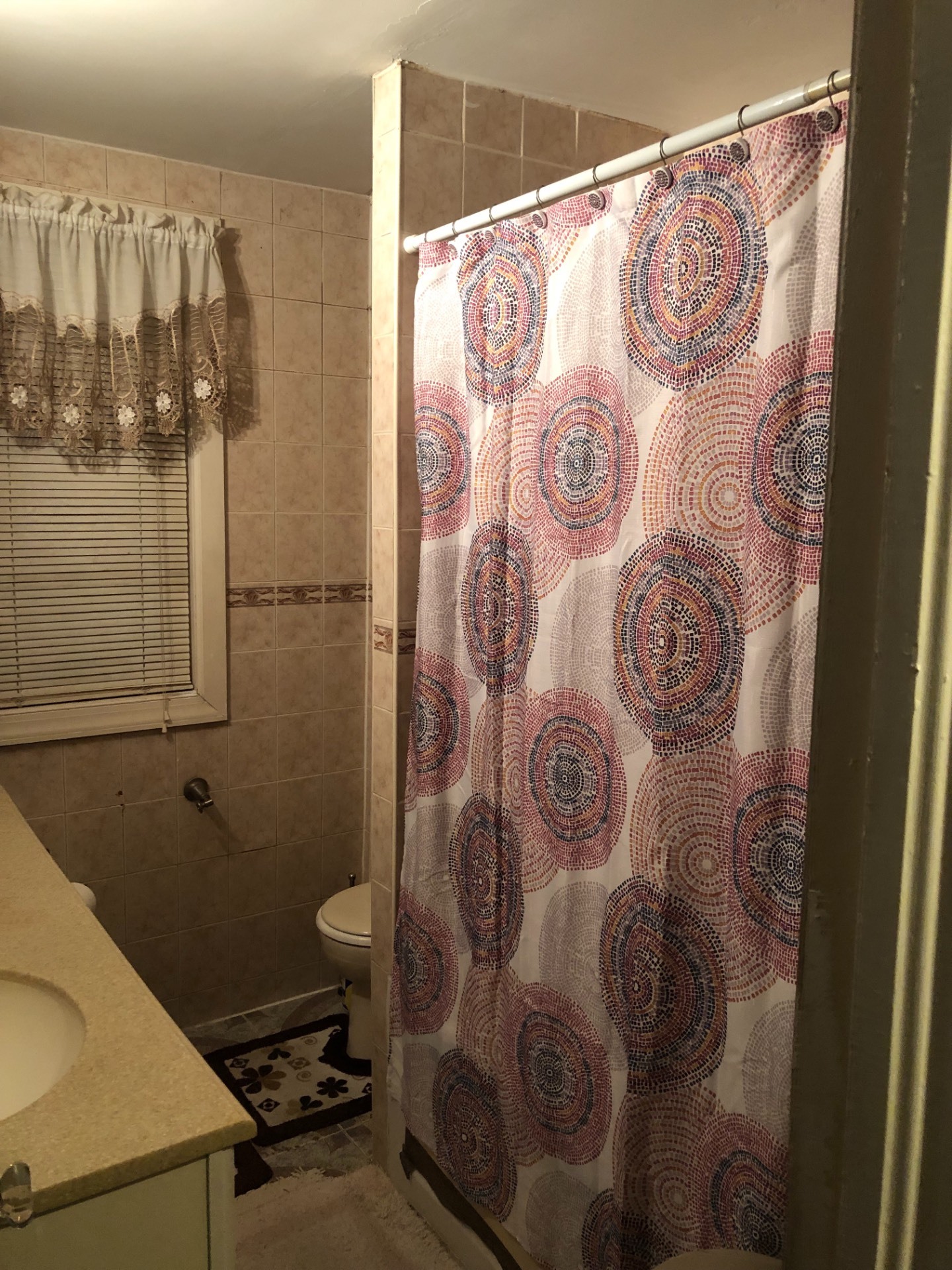 ;
;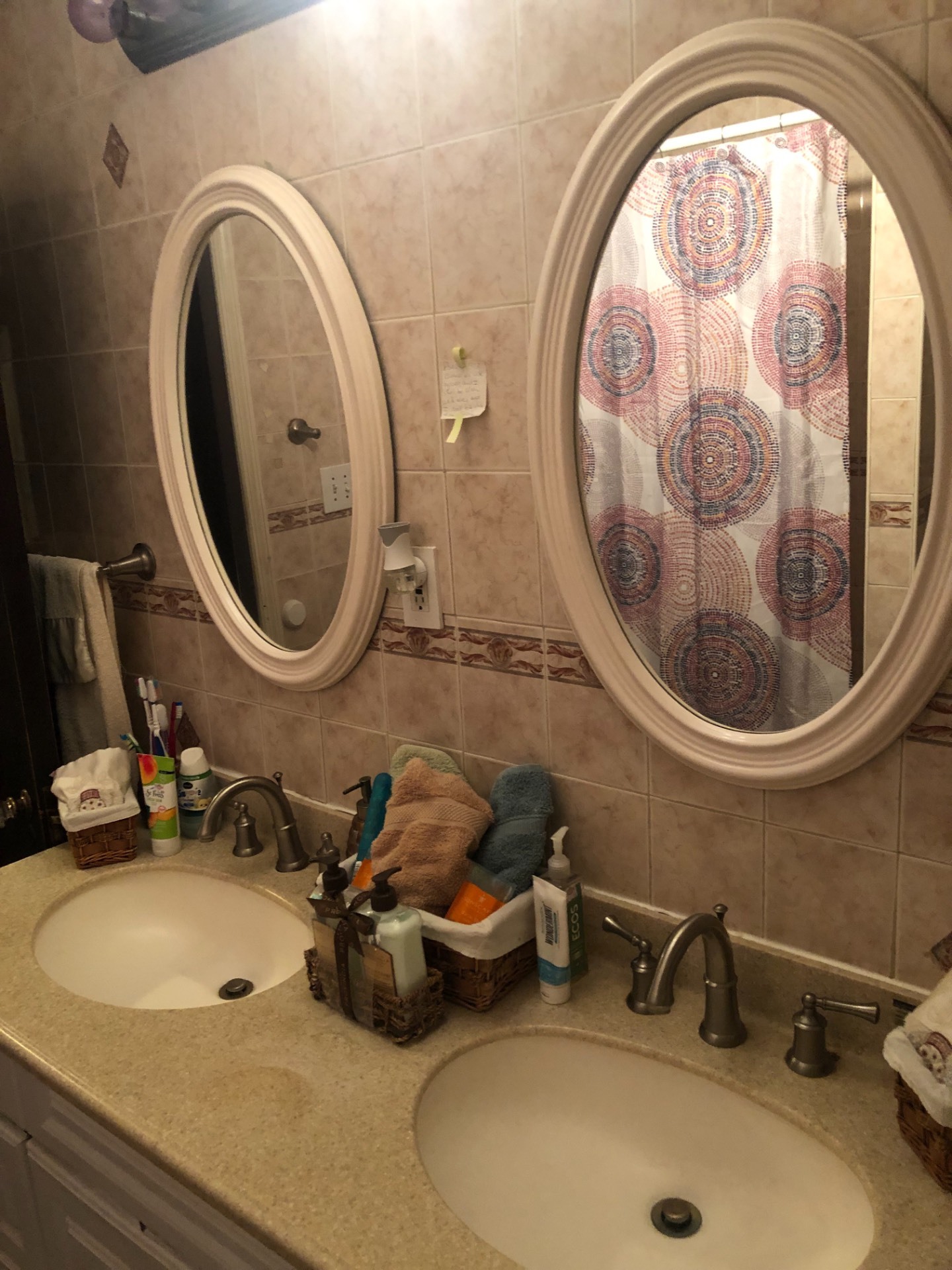 ;
;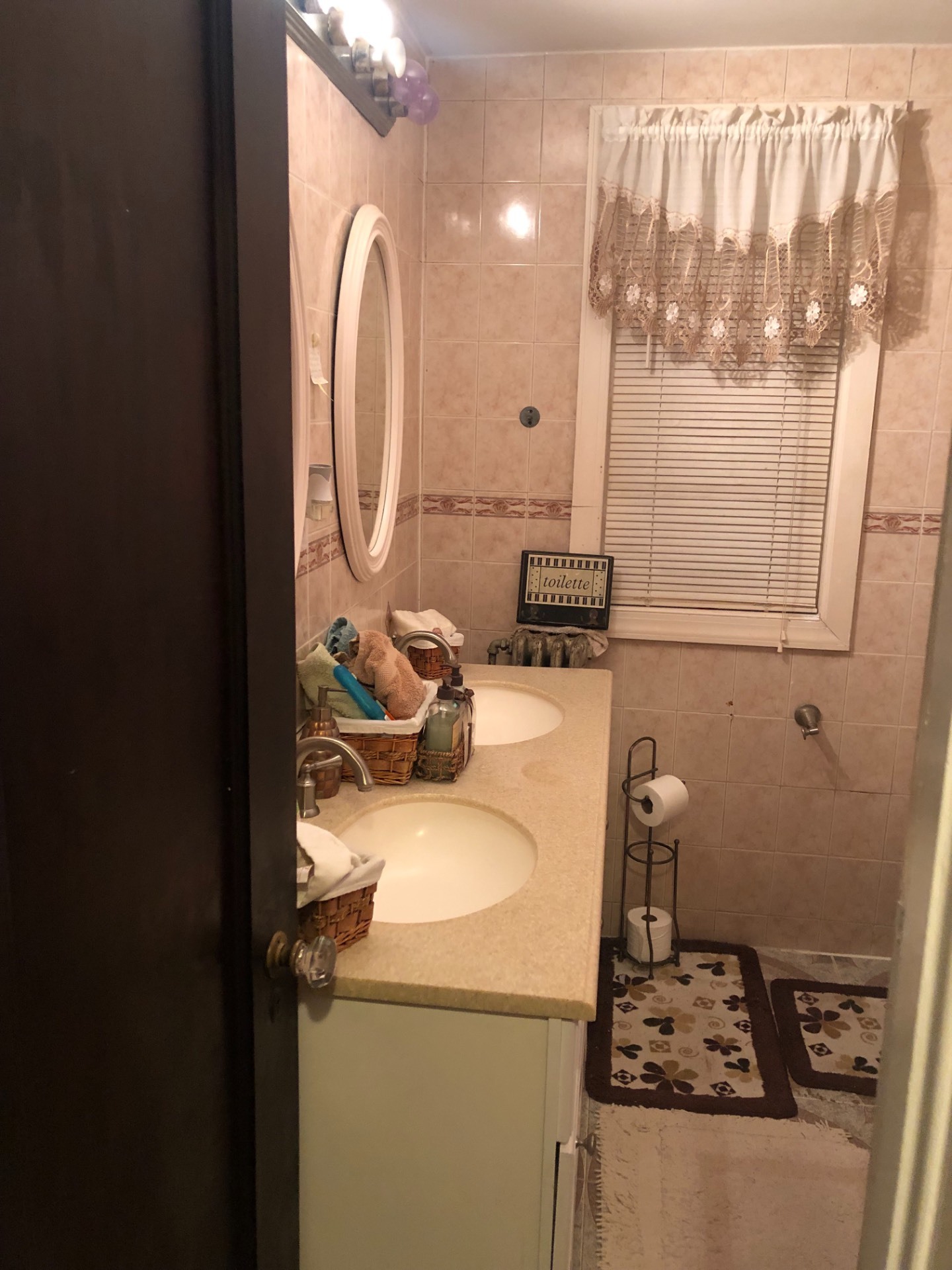 ;
;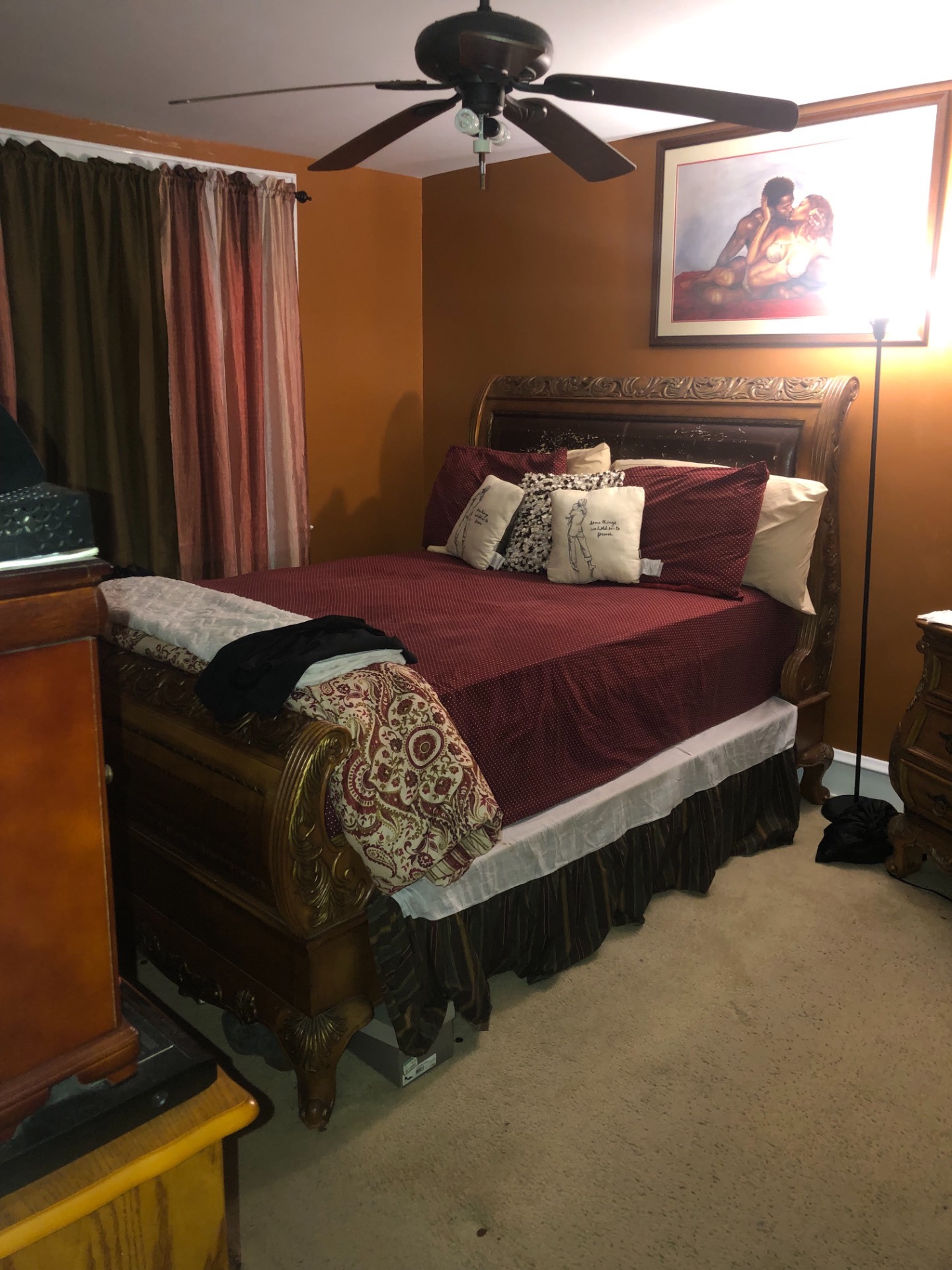 ;
;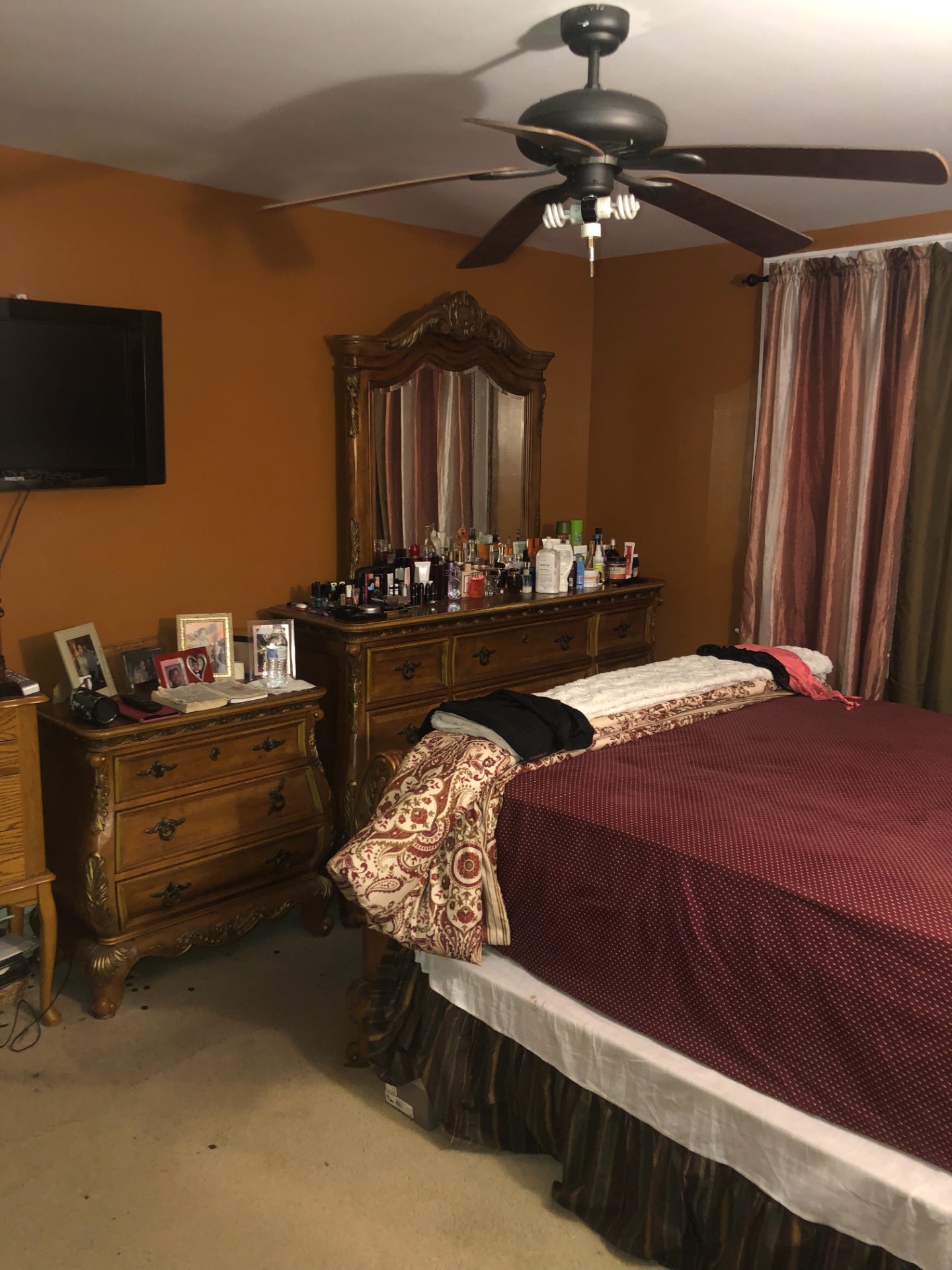 ;
;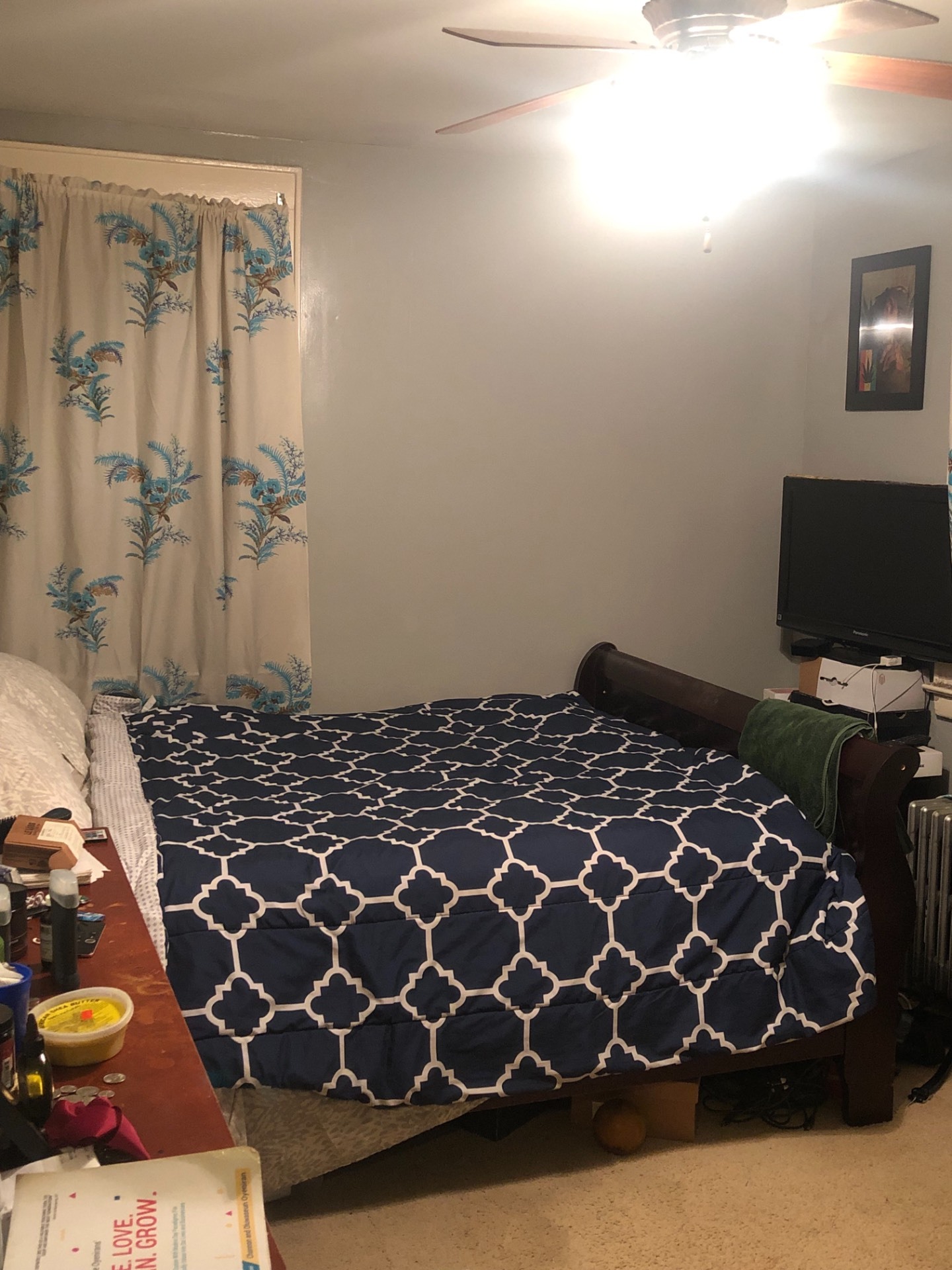 ;
;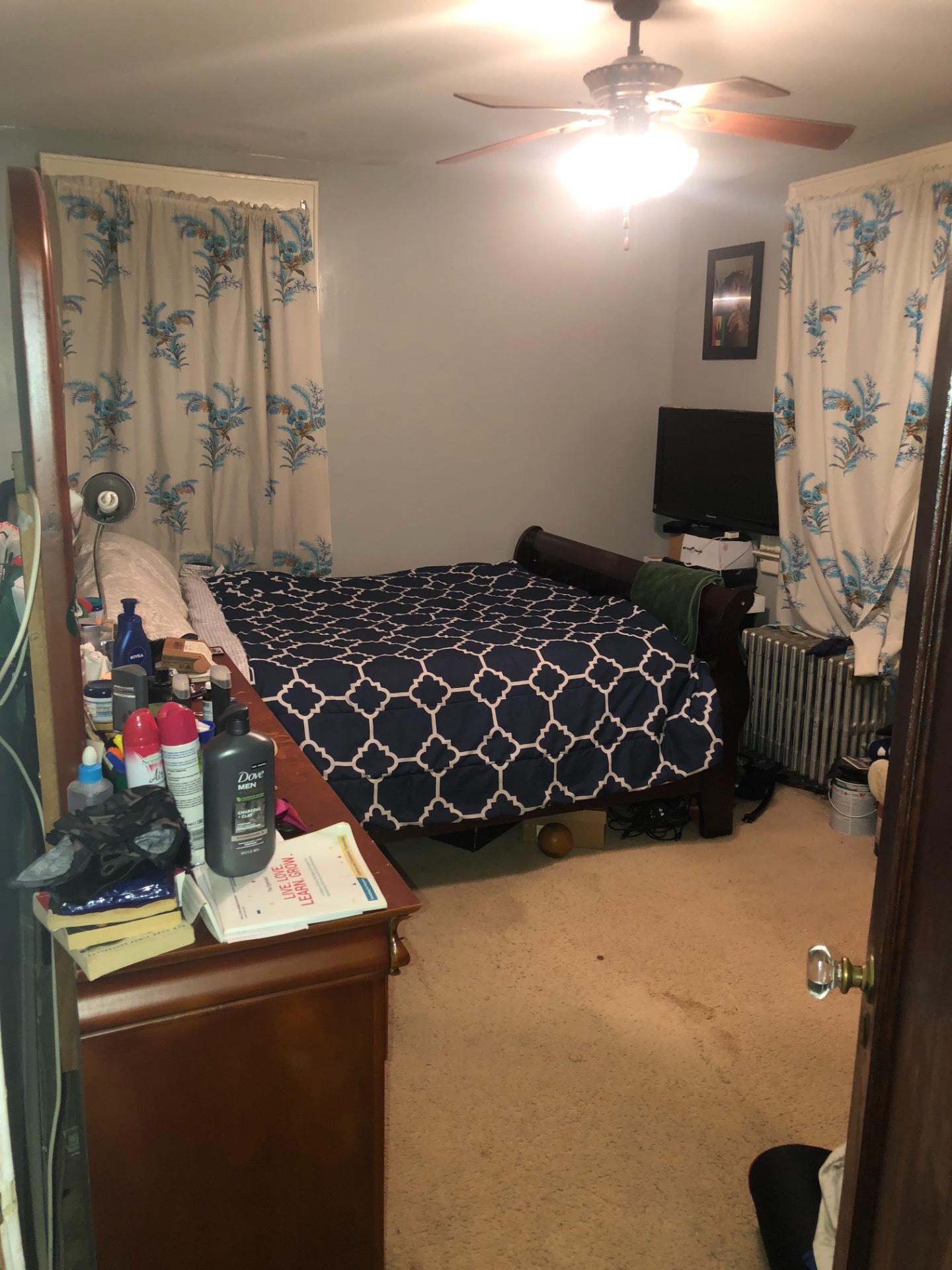 ;
;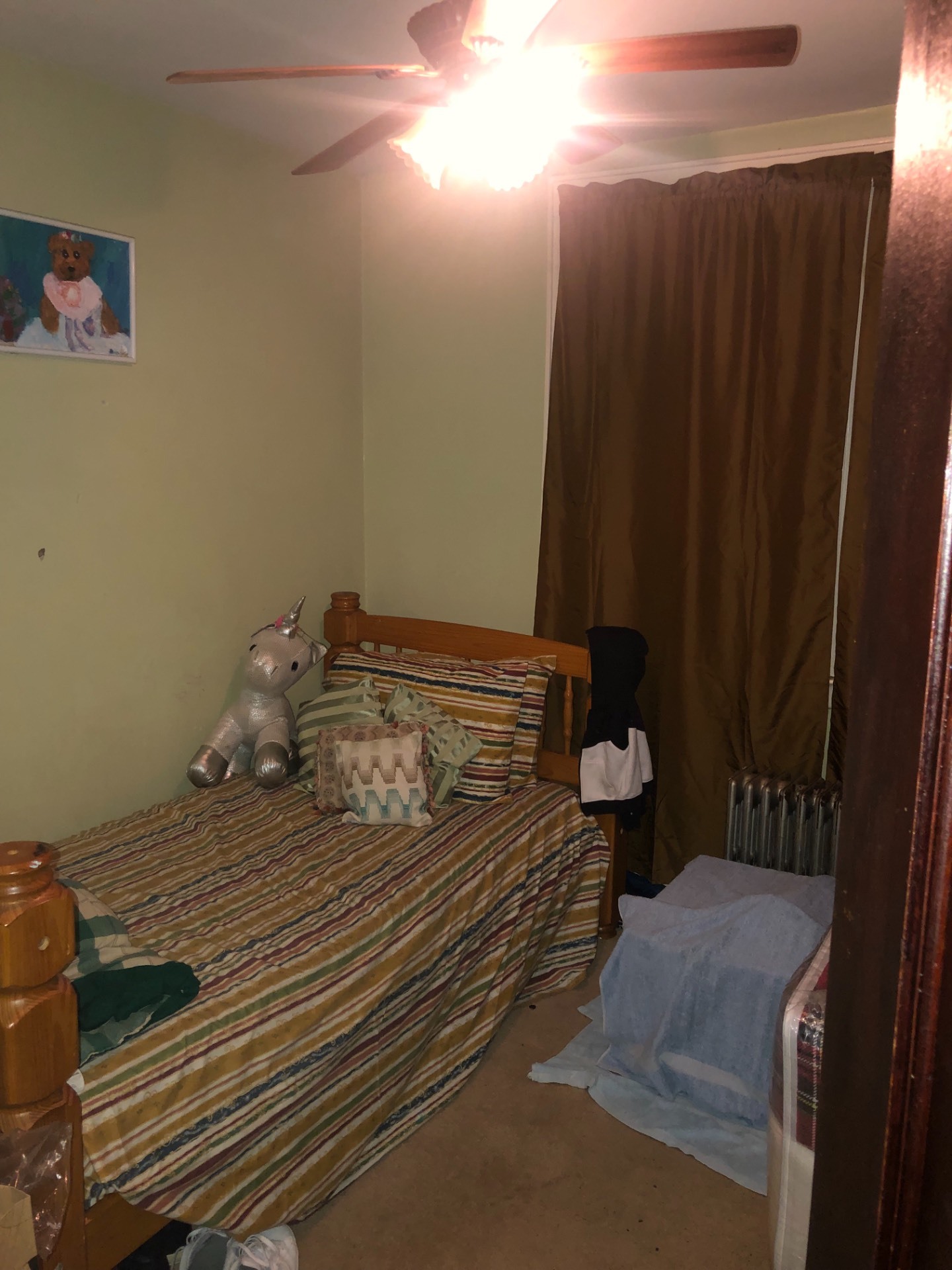 ;
;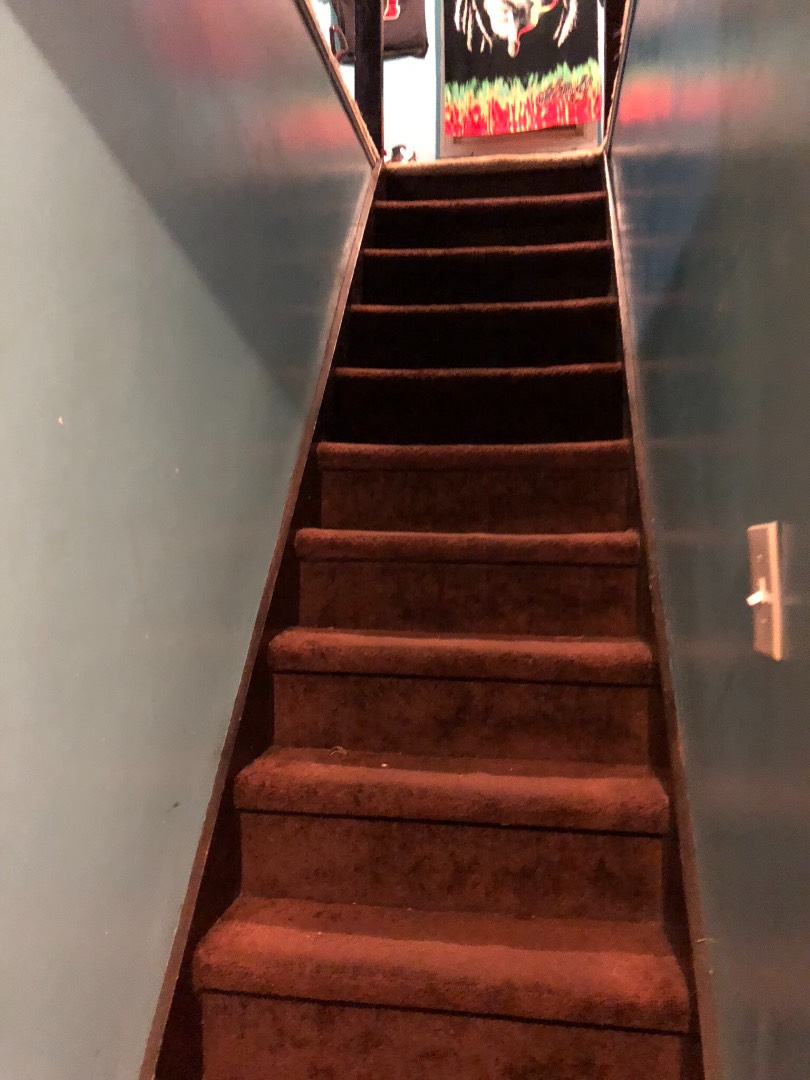 ;
;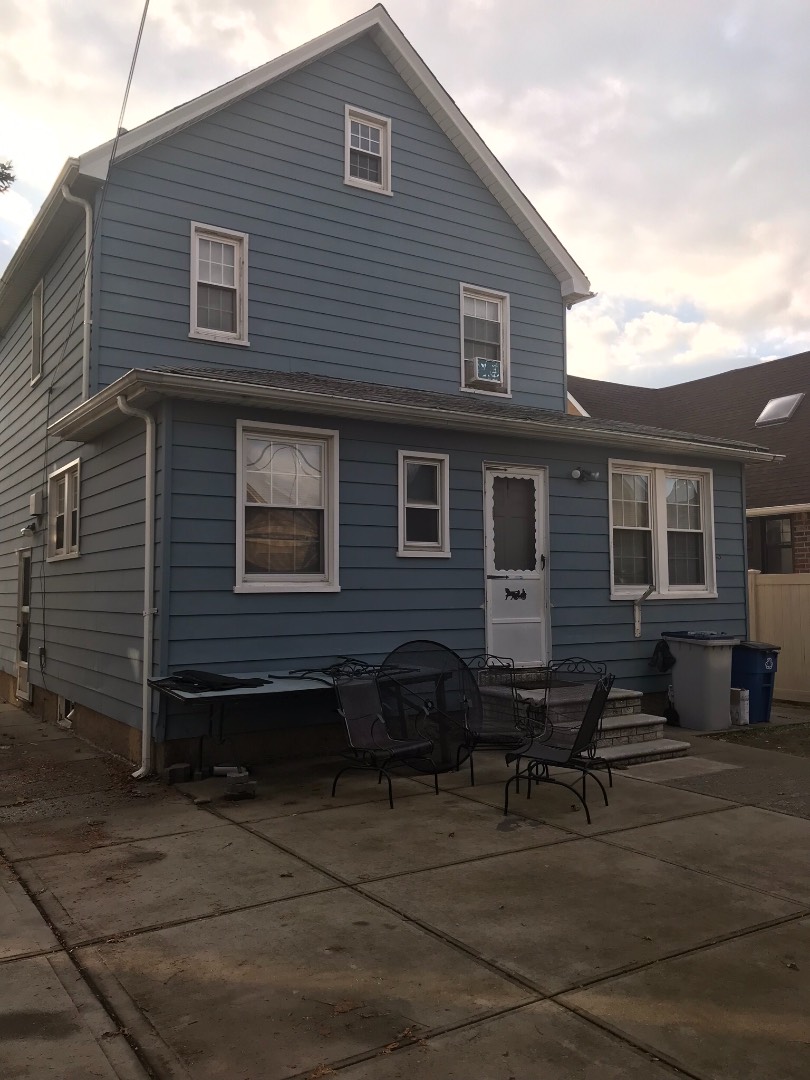 ;
; ;
;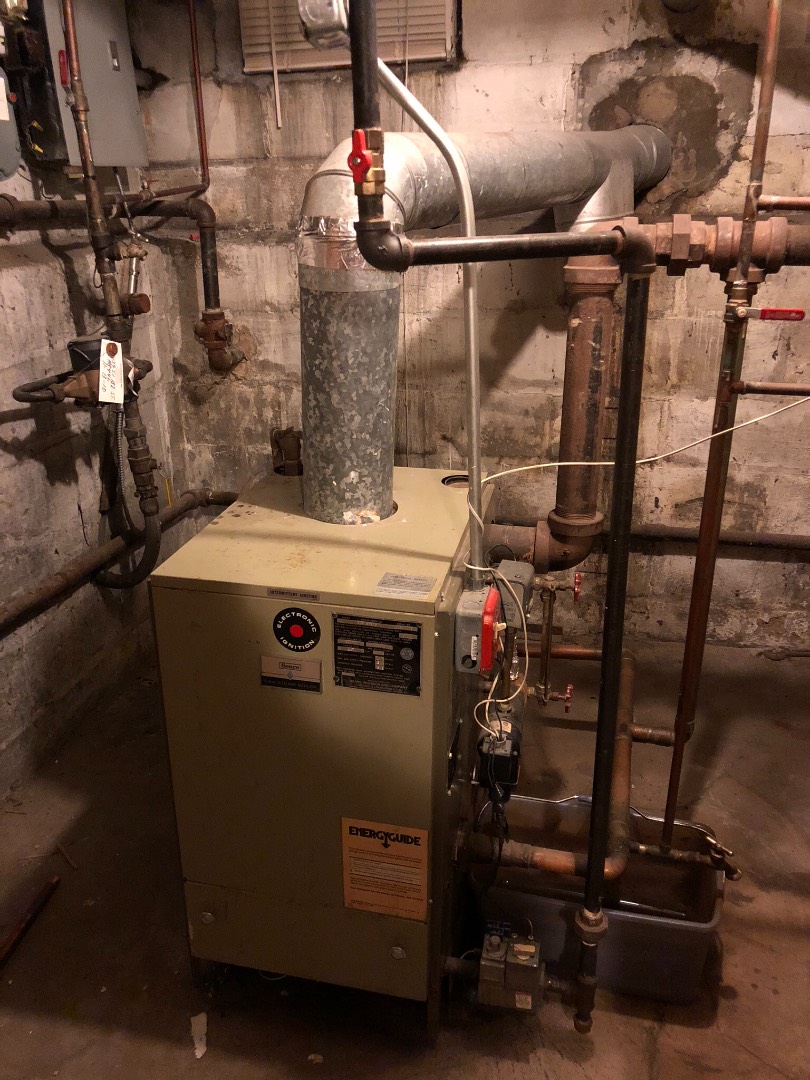 ;
;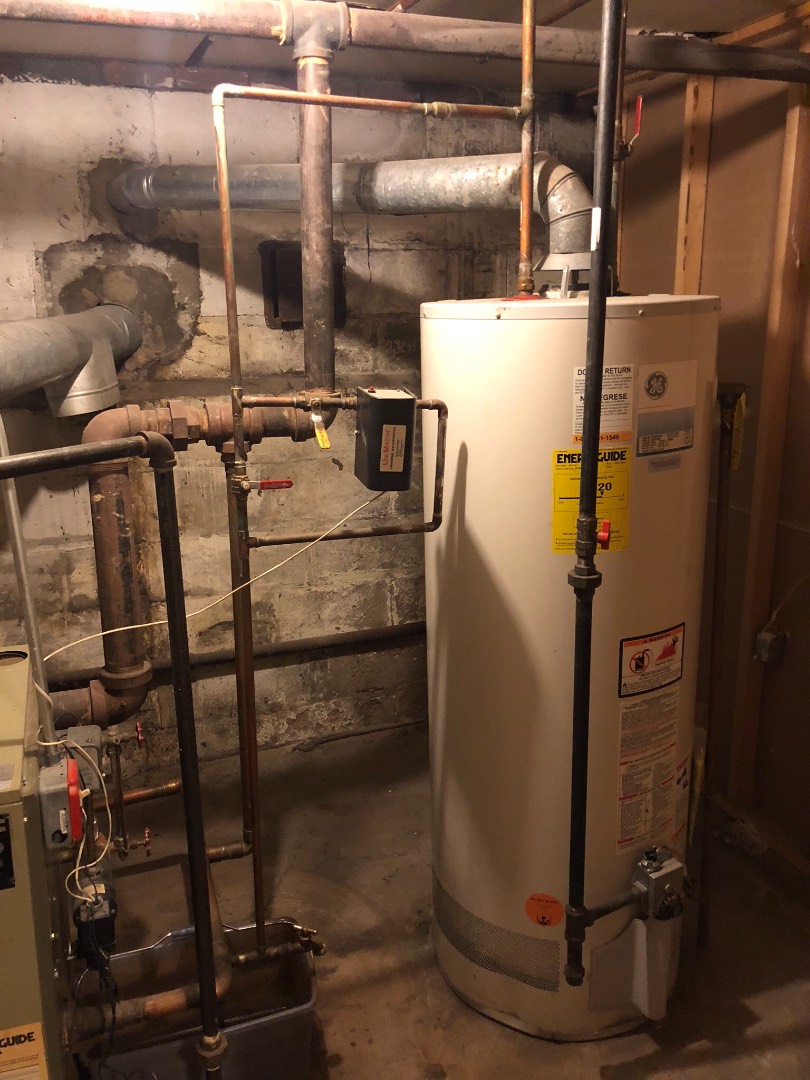 ;
;